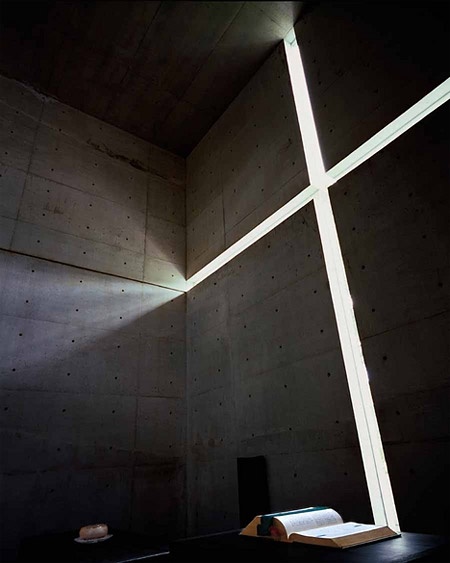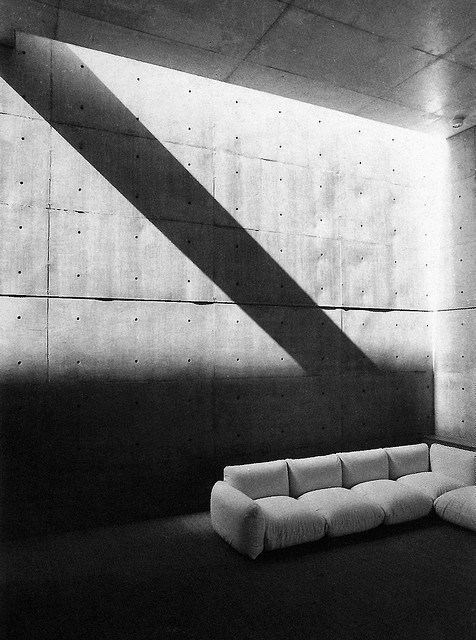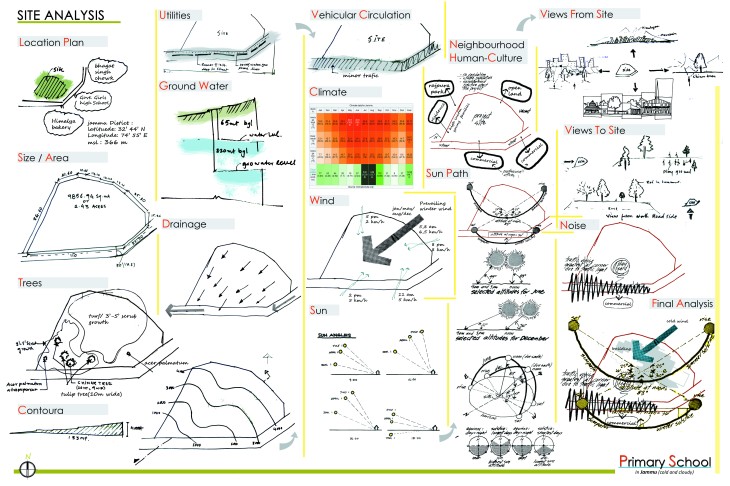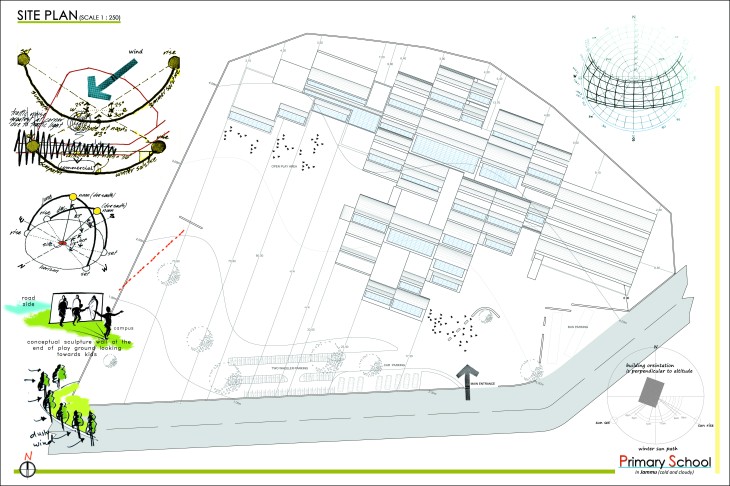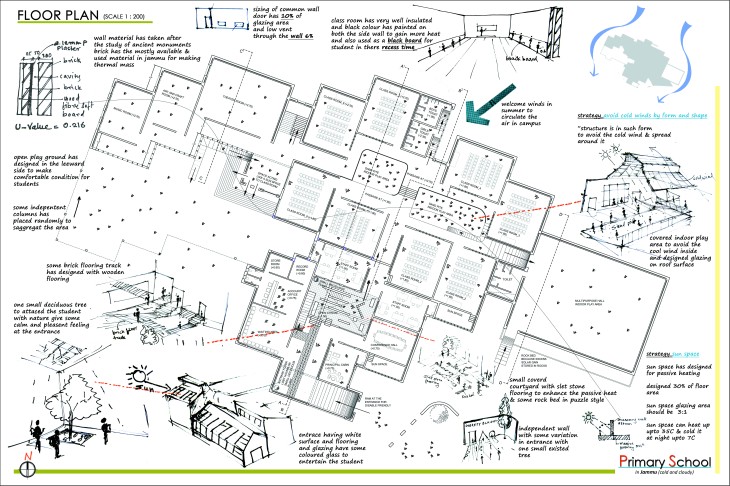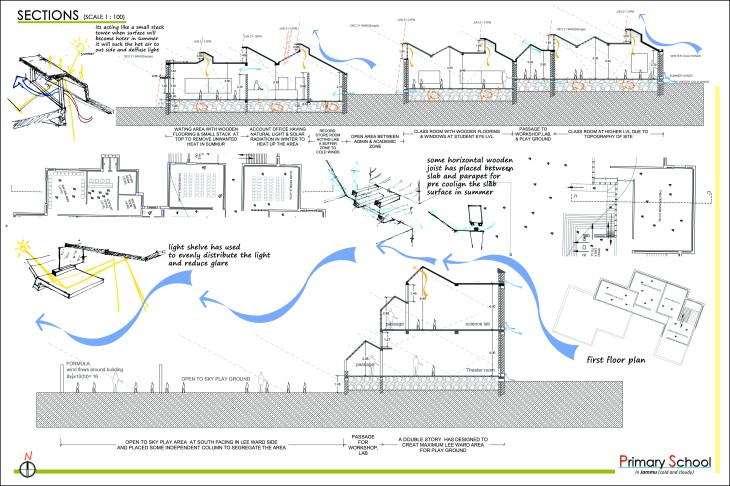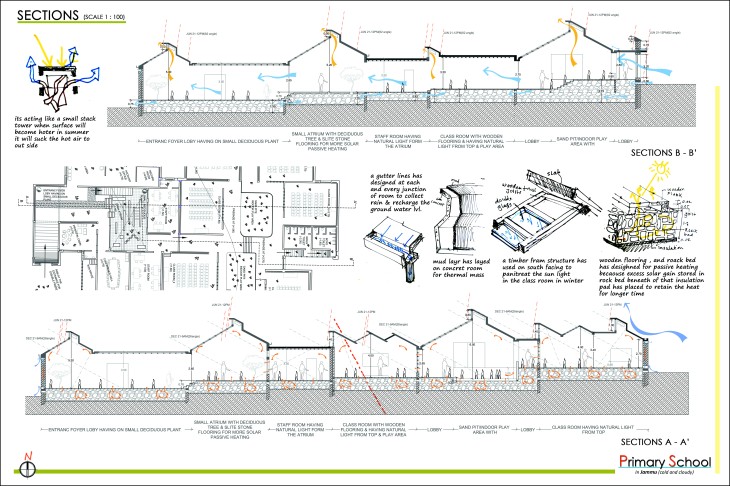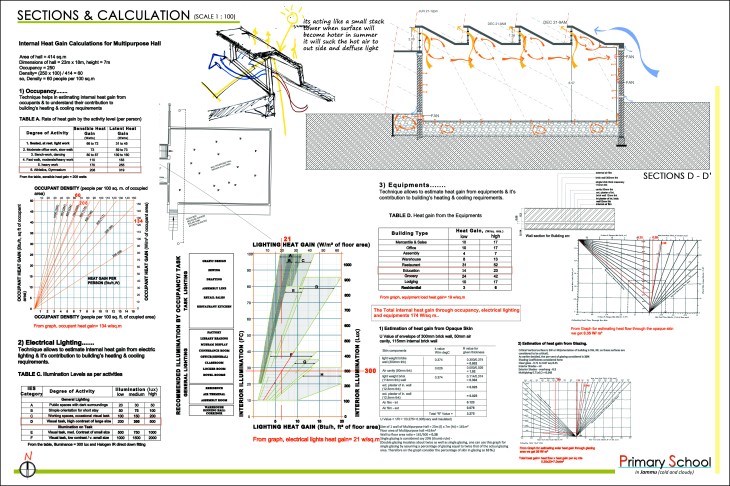Light is a tricky phenomenon. While an optimum amount of light for the maximum possible period could have a significant impact on energy savings, it brings with it heat that would require additional energy to be spent on cooling down day-lit spaces.
Designers have long been playing with light and understand the extent of its effect on visual recognition. Yet, we still underestimate the impact that can be achieved through efficient lighting.
And while I list down the importance of light, I cannot ignore its health benefits. Recently, there have been a sudden interest in the health problems due to lack of lighting. Long hours in artificially lit spaces result in our body clock being thrown out of balance. Solar cycles link daily (circadian) and annual (circannual) rhythms in almost all animals, including humans (worldheathdesign). Many biological processes have diurnal patterns, such as cardiac, immune, endocrine, cellular regeneration and brain processes including learning. It isn’t just daylight that can affect our performance and mood, Artificial light has a significant impact. Warmer colors have been scientifically proved to assist sleep.
As natural light pours through a space, highlighting the different materials and proportions, our understanding of the space is transformed. It is through reflectance and transmittance that we finally perceive an object. The most beautiful spaces are those that are animated through the changes in sun’s position. These transform the space into a story of marvel where light and material come together to have a remarkable impact in the general mood and understanding as you step into the room.
Tada Andao’s Chapel of Light
Tadao Ando – Koshino
Corbusier – Chapel at Longchamps, Notre Dame du Haut
Here are some Basic Concepts that will help you design better daylit spaces:
IESNA defines light as visually evaluated radiant energy. Color is determined by wave length. Starting with longest wave length (red) we proceed with the spectrum of orange, yellow, green, blue, indigo and violet, to arrive at the shortest visible wave length (highest frequency).
Lux: This is the metric unit of measure for illuminance of a surface. Average maintained illuminance is the average of lux levels measured at various points in a defined area. One lux is equal to one lumen per square meter.
Lumen: Unit of luminous flux; the flux emitted within a unit solid angle by a point source with
a uniform luminous intensity of one candela. One lux is one lumen per square meter.
(http://lighttalk.via-verlag.com/2012/01/tax-matters/)
Luminaire: A luminaire is a complete lighting unit, consisting of a lamp or lamps together
with the parts designed to distribute the light, position and protect the lamps, and connect the
lamps to the power supply.
Mounting height: The height of the fixture or lamp above the working plane.
Circuit watts: Total power consumption of lamps plus ballasts in the lighting feeder/circuit
under consideration.
Color Rendering Index (CRI): is a measure of the effect of light on the perceived color of
objects. A low CRI indicates that some colors may appear unnatural when illuminated by the
lamp.
Installed Load Efficacy: This is the average maintained illuminance provided on a horizontal working plane per circuit watt with general lighting of an interior expressed in lux/W/m²
Installed Load efficacy ratio: This is the ratio of Target Load efficacy and Installed load
efficacy.
Rated luminous efficacy: The ratio of rated lumen output of the lamp and the rated power
consumption expressed in lumens per watt.
Room Index: This is a ratio, which relates the plan dimensions of the whole room to the
height between the working plane and the plane of the fittings.
Target Load Efficacy: The value of Installed load efficacy considered being achievable
under best efficiency, expressed in lux/W/m²
Utilisation factor (UF): This is the proportion of the luminous flux emitted by the lamps,
which reaches the working plane. It is a measure of the effectiveness of the lighting scheme.
Understanding Principles
- The efficiency of a light source is indicated by luminous efficacy, lm/Watt. Manufacturers
usually give this value after testing the lamps at laboratories. It is difficult to establish the
luminous efficacy value of lamps at site conditions. - All the light emitted by the lamp does not reach the work area. Some light is absorbed by
the luminaire, walls, floors & roof etc. The illuminance measured, in lumens/m2 i.e. lux,
indicates how much light i.e. lumens is available per sq. metre of the measurement plane. - Target luminous efficacy (lm/Watts) of the light source is the ratio of lumens that can be
made available at the work plane under best luminous efficacy of source, room reflectance,
mounting height and the power consumption of the lamp circuit. Ideally, we would expect
the target luminous efficacy to be available on the work plane. - However, over a period of time the light output from the lamp gets reduced, room surfaces
becomes dull, luminaires becomes dirty and hence the light available on the work plane
deviates from the target value. The ratio of the actual luminous efficacy on the work plane
and the target luminous efficacy at the work plane is the Installed Load Efficacy Ratio
(ILER). - A second aspect of efficiency of utilisation is to take into account, the light available at task
and non-task areas. Usually for commercial areas, the recommended illuminance at the
non-task areas is at least one-third of the average task illuminance, while keeping a
minimum illuminance required at the horizontal plane to be 20 lux. From illuminance
measurements the ratio of illuminance at non task areas and task areas can be estimated
to understand whether the non-task illuminance level is more than required or not.

